Chestnut Ridge - Apartment Living in Denver, CO
About
Office Hours
Monday: 9:00AM to 6:00PM. Tuesday: 9:00AM to 6:00PM. Wednesday: 9:00AM to 6:00PM. Thursday: 9:00AM to 6:00PM. Friday: 9:00AM to 6:00PM. Saturday: 10:00AM to 5:00PM. Sunday: Closed.
At Chestnut Ridge, our residents are smiling. Why? Could it be our location, less than a mile from The Denver Tech Center, with its restaurants, shopping, and entertainment? Maybe it's the nearby Light Rail, offering easy access to Downtown Denver and Park Meadows Mall?
Step into our newly remodeled clubhouse, designed to be the perfect blend of comfort, style, and functionality. Whether you're catching up on emails with our high-speed WiFi, enjoying a game of billiards with neighbors, or relaxing in front of the flat-screen TV, there's something here for everyone. Stay active at any time of day in our state-of-the-art 24-hour fitness center, equipped with everything you need for a full workout. It’s no surprise that 98% of our residents said they would recommend Chestnut Ridge to their family and friends—come see for yourself what makes our community truly feel like home.
Perhaps it's the open floor plans, filled with natural light from the over-sized windows, or the wood-burning fireplace and convenience of having a full sized washer and dryer.
Move In Ready One & Two-Bedroom Apartments Homes Available! Click here to find your next apartment home at Chestnut Ridge Apartments!Specials
50% Off Rent for 4 Full Months!!
Valid 2025-10-28 to 2025-12-31

For a limited time, enjoy 50% off your total rent for 4 full months when you lease a select apartment home. Live the lifestyle you deserve with unbeatable savings and everyday comfort.
Offer valid for a limited time on select apartments. Additional terms and restrictions may apply. Equal Housing Opportunity.
Floor Plans
0 Bedroom Floor Plan
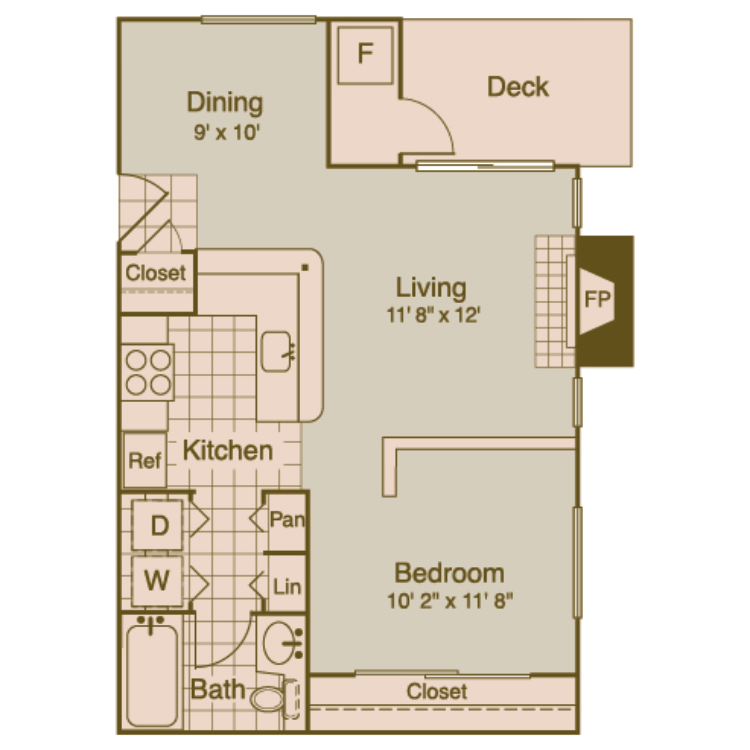
The Ashton
Details
- Beds: Studio
- Baths: 1
- Square Feet: 657
- Rent: $1250-$1385
- Deposit: $350
Floor Plan Amenities
- Pet Friendly
- Wood floors in Kitchen, Bathrooms, & Laundry rooms
- Heat-Circulation Fireplace
- Ceiling Fan
- View
- Washer & Dryer in every Apartment Home
- Vaulted Ceiling
- One and Two Bedroom Apartments
- Fully Equipped Kitchen
- Air Conditioning
- Large Private Patios & Decks
- Dishwasher
- Window Coverings
* In Select Apartment Homes
1 Bedroom Floor Plan
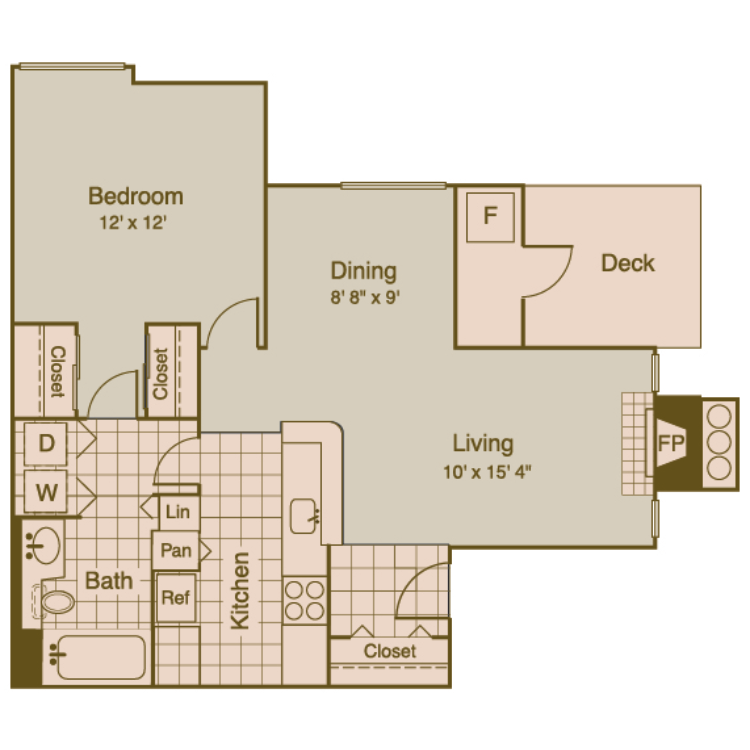
The Berkshire
Details
- Beds: 1 Bedroom
- Baths: 1
- Square Feet: 776
- Rent: $1345-$1730
- Deposit: $350
Floor Plan Amenities
- Pet Friendly
- Wood floors in Kitchen, Bathrooms, & Laundry rooms
- Heat-Circulation Fireplace
- Ceiling Fan
- View
- Washer & Dryer in every Apartment Home
- Vaulted Ceiling
- One and Two Bedroom Apartments
- Fully Equipped Kitchen
- Air Conditioning
- Large Private Patios & Decks
- Dishwasher
- Window Coverings
* In Select Apartment Homes
2 Bedroom Floor Plan
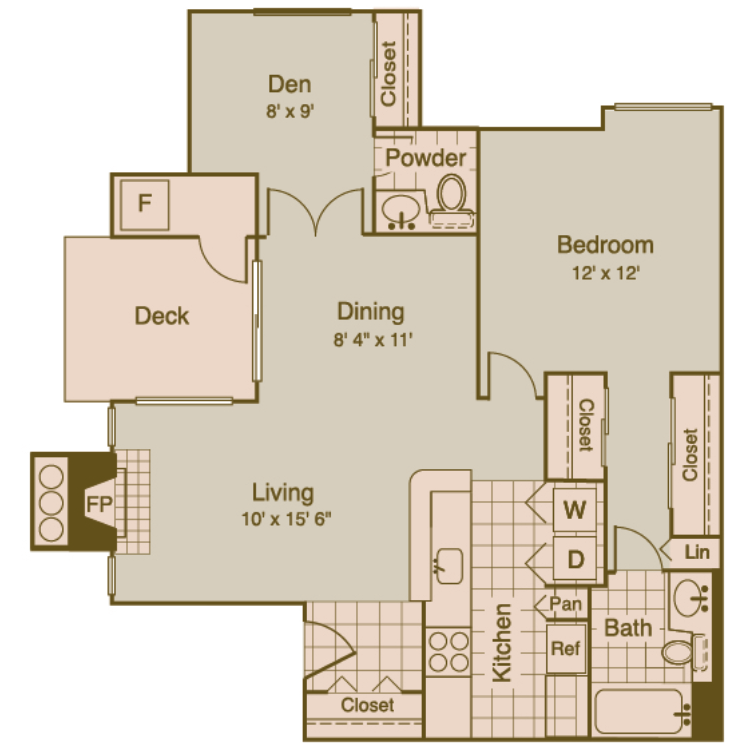
The Gleneagle
Details
- Beds: 2 Bedrooms
- Baths: 1.5
- Square Feet: 950
- Rent: $1810-$1950
- Deposit: $350
Floor Plan Amenities
- Pet Friendly
- Wood floors in Kitchen, Bathrooms, & Laundry rooms
- Heat-Circulation Fireplace
- Ceiling Fan
- View
- Washer & Dryer in every Apartment Home
- Vaulted Ceiling
- One and Two Bedroom Apartments
- Fully Equipped Kitchen
- Air Conditioning
- Large Private Patios & Decks
- Dishwasher
- Window Coverings
* In Select Apartment Homes
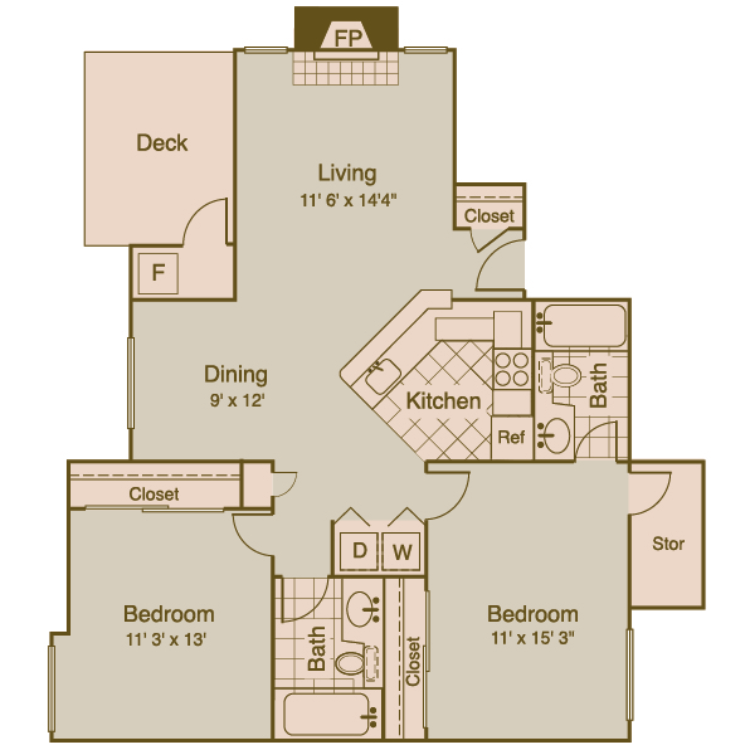
The Lancaster
Details
- Beds: 2 Bedrooms
- Baths: 2
- Square Feet: 1080
- Rent: Call for details.
- Deposit: $350
Floor Plan Amenities
- Pet Friendly
- Wood floors in Kitchen, Bathrooms, & Laundry rooms
- Heat-Circulation Fireplace
- Ceiling Fan
- View
- Washer & Dryer in every Apartment Home
- Vaulted Ceiling
- One and Two Bedroom Apartments
- Fully Equipped Kitchen
- Air Conditioning
- Large Private Patios & Decks
- Dishwasher
- Window Coverings
* In Select Apartment Homes
Show Unit Location
Select a floor plan or bedroom count to view those units on the overhead view on the site map. If you need assistance finding a unit in a specific location please call us at 303-900-5954 TTY: 711.
Amenities
Explore what your community has to offer
Community Amenities
- Swimming Pool
- 24-Hour Fitness Center
- Clubhouse with WiFi, TV, and Billiard Table
- Convenient location near Light Rail, DTC, and all major highways
- Storage Units Available for rent
- Carport Spaces Available For Rent & Available Guest Parking
Apartment Features
- Pet Friendly
- Wood floors in Kitchen, Bathrooms, & Laundry rooms
- Heat-Circulation Fireplace
- Ceiling Fan
- View
- Washer & Dryer in every Apartment Home
- Vaulted Ceiling
- One and Two Bedroom Apartments
- Fully Equipped Kitchen
- Air Conditioning
- Large Private Patios & Decks
- Dishwasher
- Window Coverings
Pet Policy
Pet Policy Type: Cat, Dogs Max Number of Pets: 2 Pets Per Household Max Weight of Pets: 80 lbs. Refundable Pet Deposit: $350.00 Monthly Pet Rent: $35.00 At Chestnut Ridge, we allow up to two pets per home. Our two-pet policy means that you can bring along two of your beloved pets to join you in your new home. We do ask for a one-time pet deposit of $350.00, a monthly pet rent of $35.00, and a weight limit of 80 lbs. applies to all pets. Now for some great news: Chestnut Ridge doesn’t have any breed restrictions – we love them all! If you have any questions about our pet-friendly community, please do not hesitate to contact our leasing center. We are more than happy to help you find the perfect home for you and your pets.
Photos
Amenities
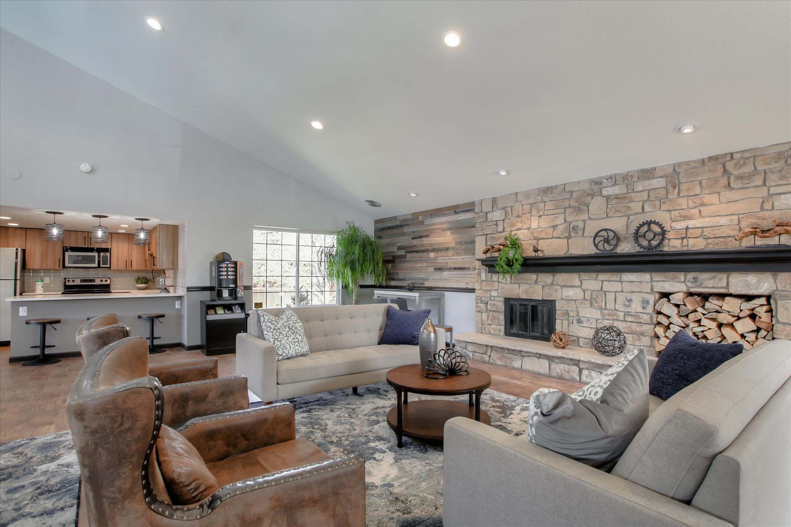
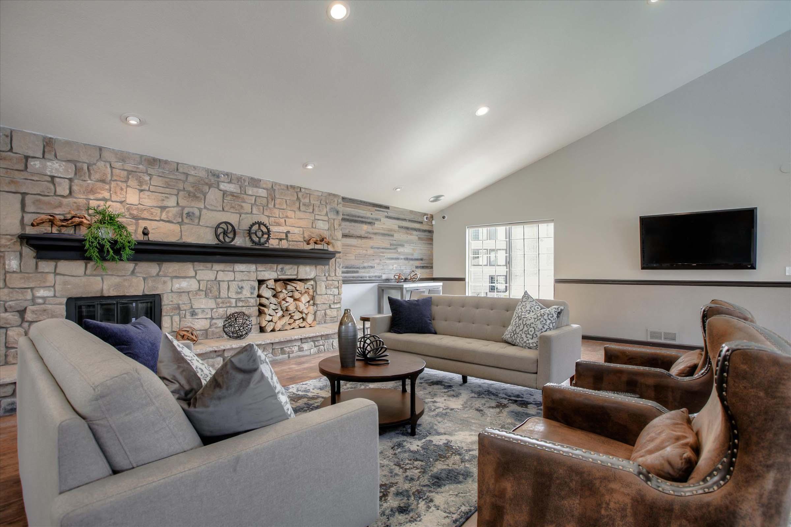
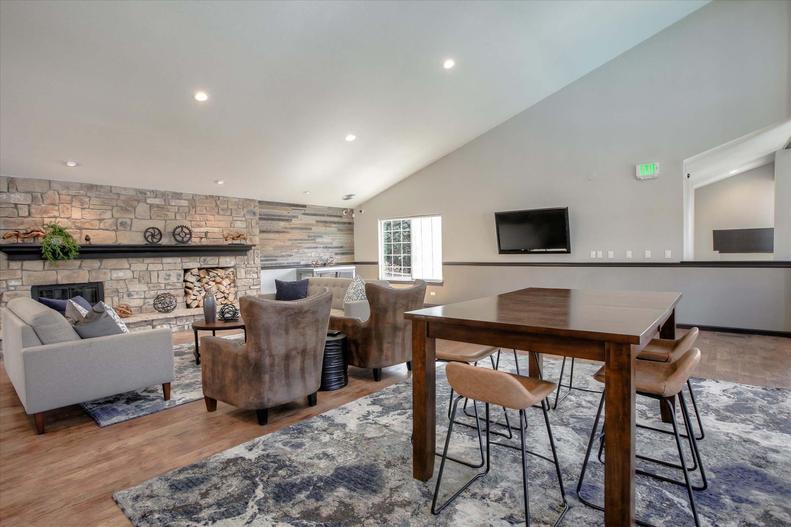
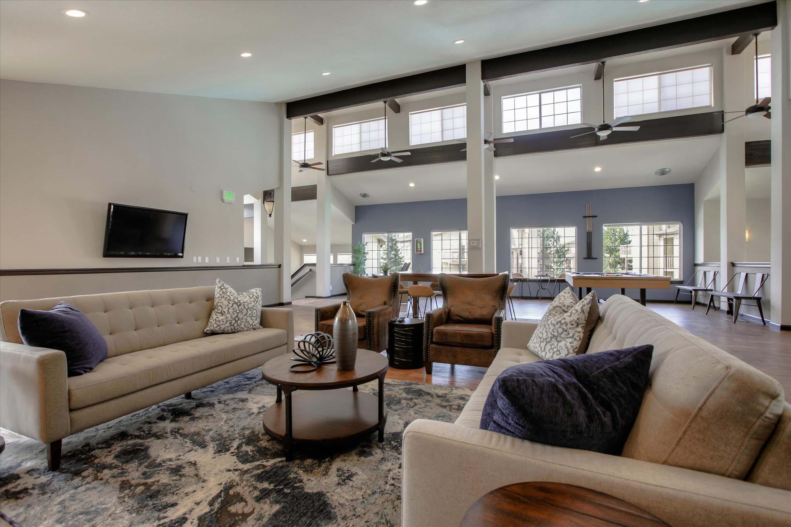
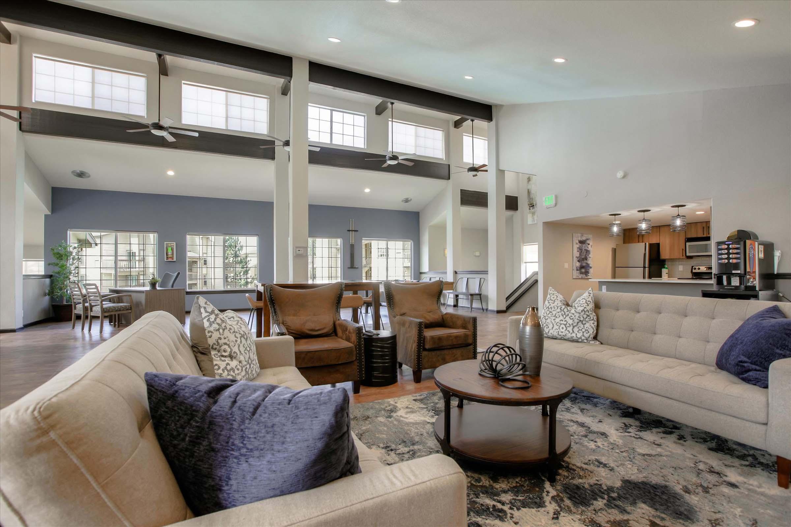
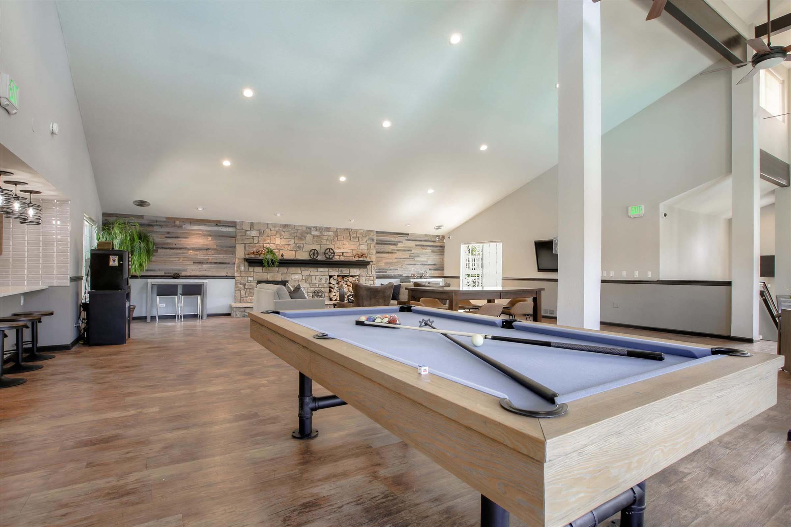
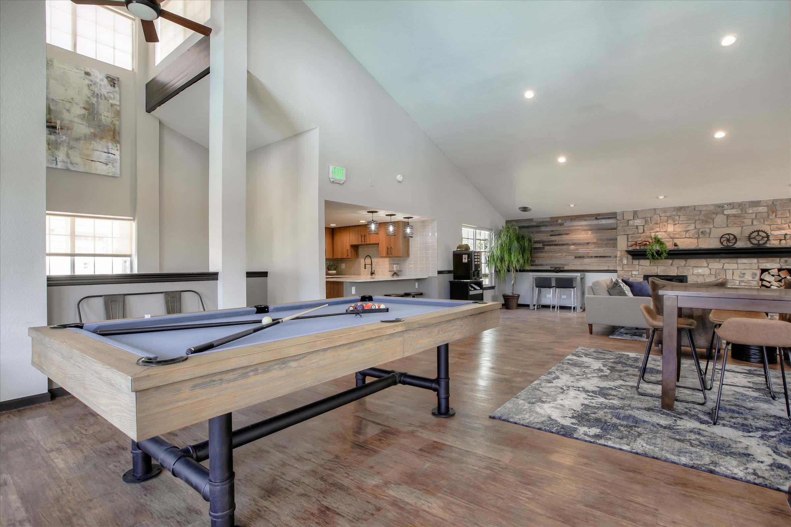
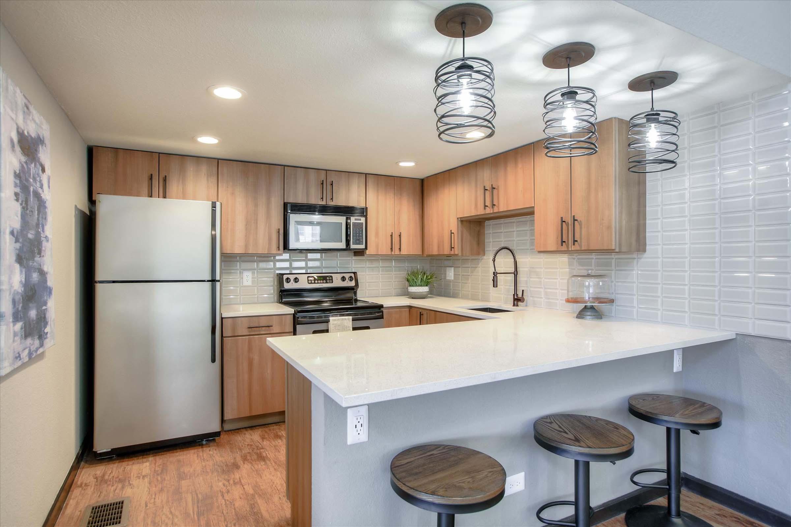
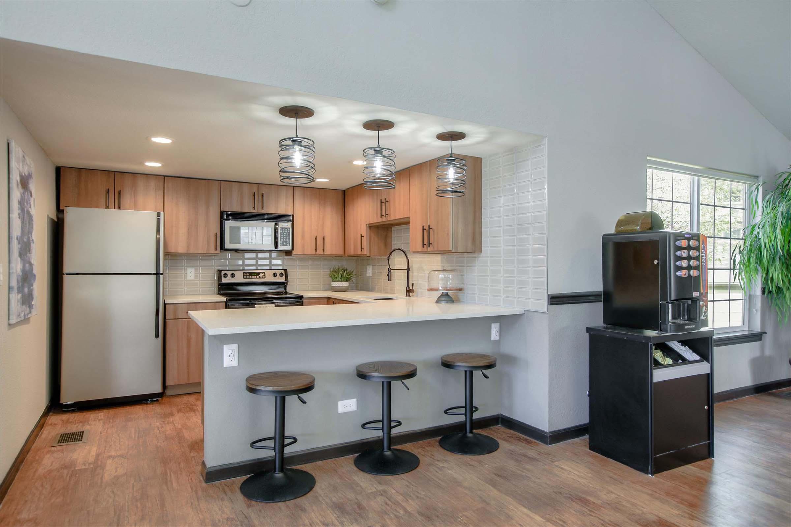
Interiors
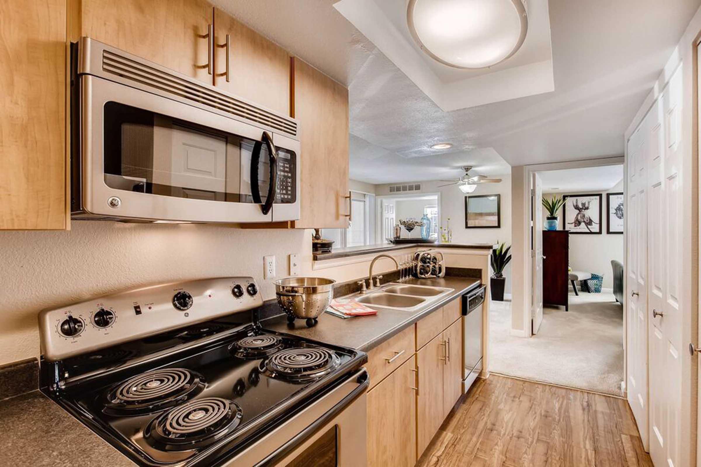
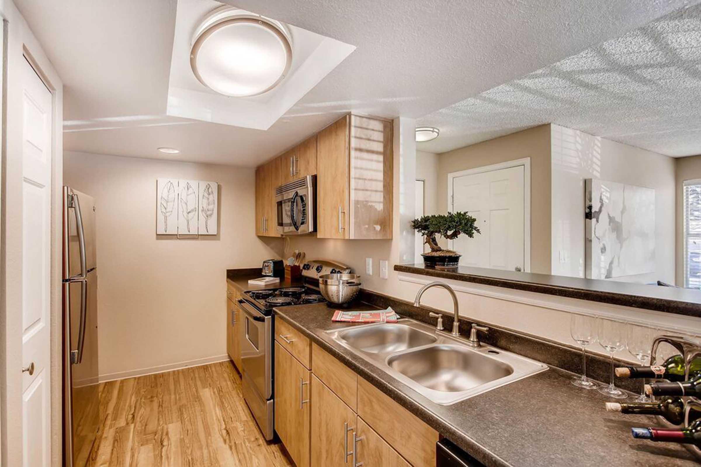
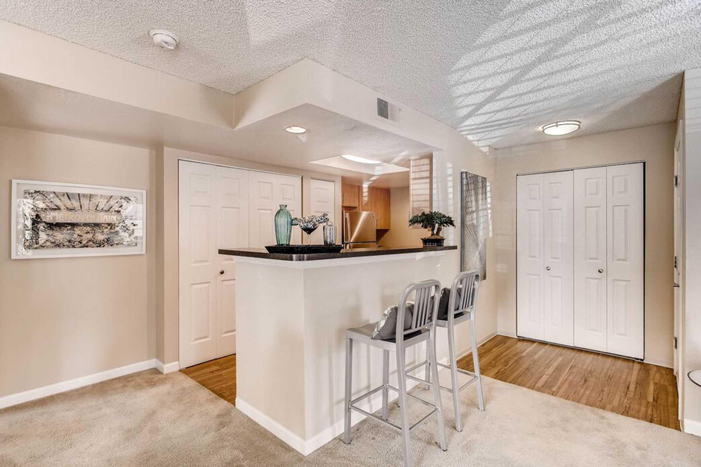
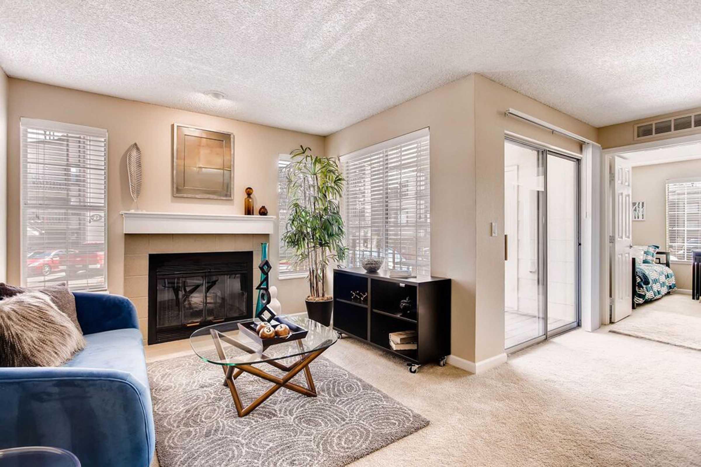
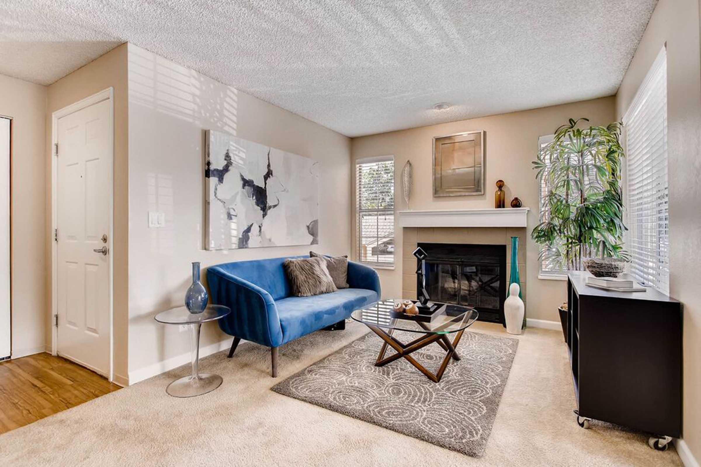
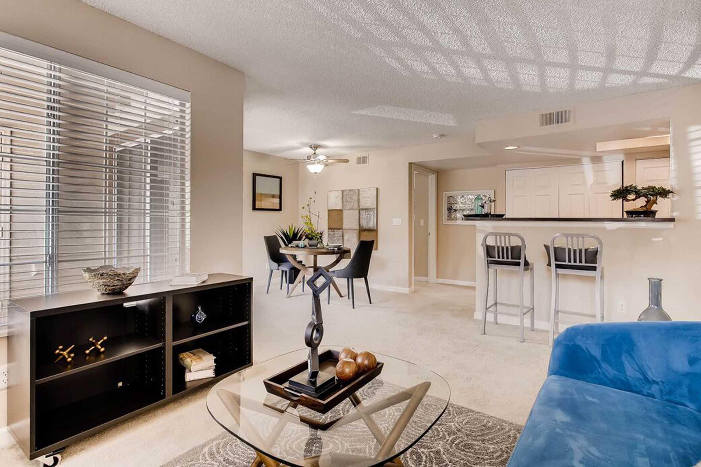
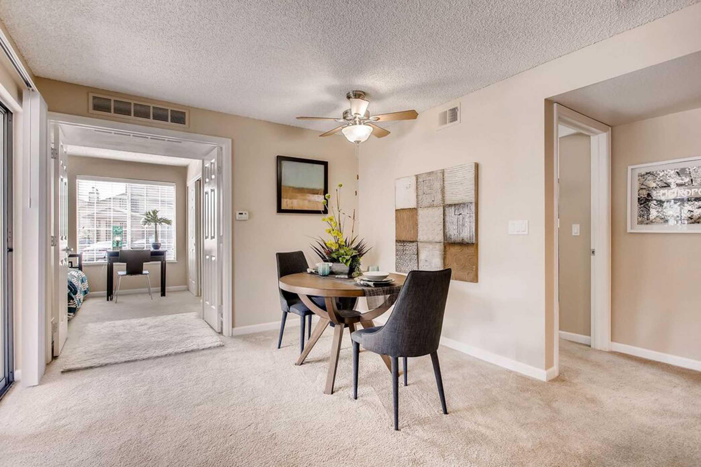
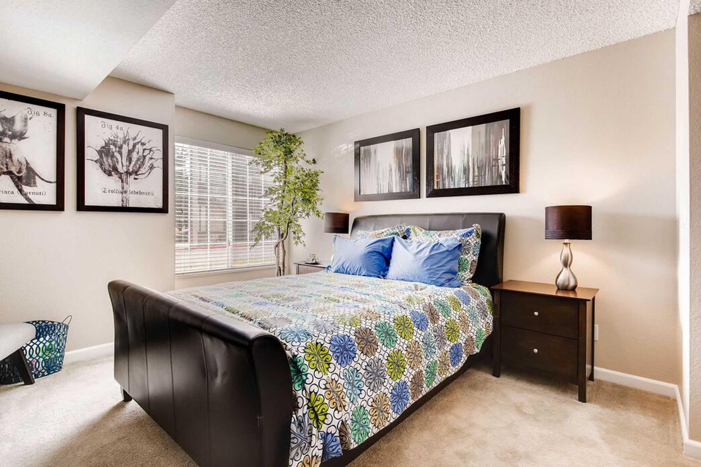
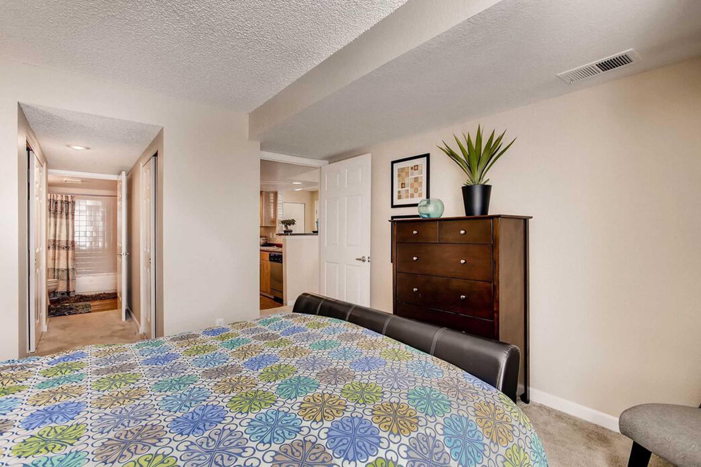
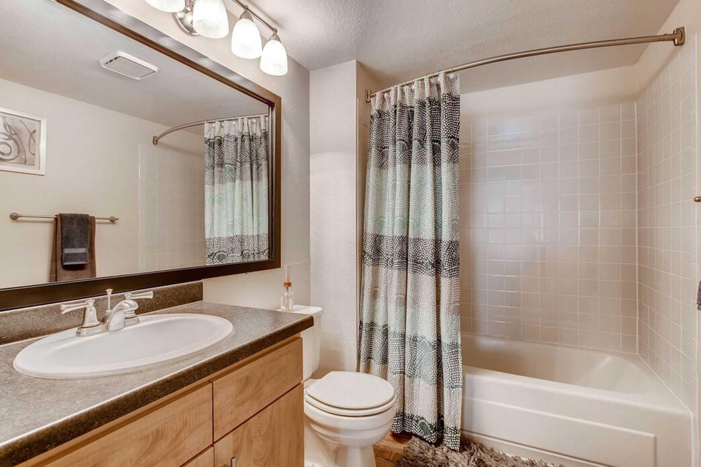
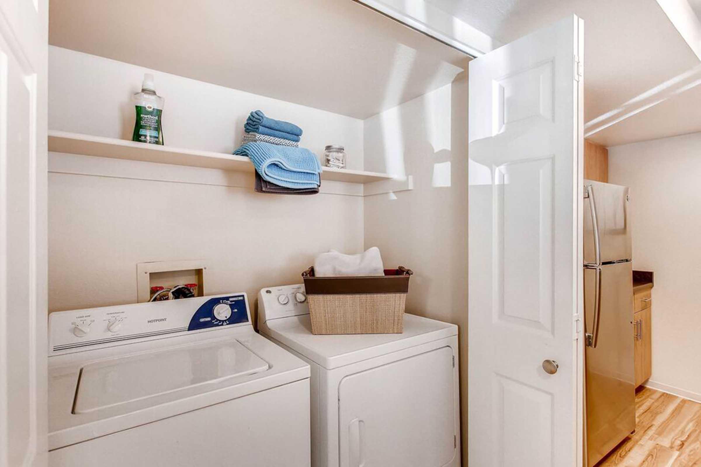
Neighborhood
Points of Interest
Chestnut Ridge
Located 3655 S Verbena Street Denver, CO 80237 The Points of Interest map widget below is navigated using the arrow keysBank
Bar/Lounge
Elementary School
Entertainment
Fitness Center
Golf Course
Grocery Store
High School
Library
Mass Transit
Middle School
Park
Post Office
Preschool
Restaurant
Shopping
University
Yoga/Pilates
Contact Us
Come in
and say hi
3655 S Verbena Street
Denver,
CO
80237
Phone Number:
303-900-5954
TTY: 711
Office Hours
Monday: 9:00AM to 6:00PM. Tuesday: 9:00AM to 6:00PM. Wednesday: 9:00AM to 6:00PM. Thursday: 9:00AM to 6:00PM. Friday: 9:00AM to 6:00PM. Saturday: 10:00AM to 5:00PM. Sunday: Closed.